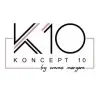
Floor Plan for TT
$250-750 USD
Status
Publicerad nästan tre år sedan
$250-750 USD
Betalning vid leverans
I have a Pdf file for the Floor plan of the unit that I am working on it as a designer. I need to convert that Pdf to DWG file. I briefly took the measurements. Is there anyway that someone can help me?
Project ID: 30213899
Om projektet
33 anbud
Distansprojekt
Senaste aktivitet tre år sedan
Ute efter att tjäna lite pengar?
Fördelar med att lägga anbud hos Freelancer
Ange budget och tidsram
Få betalt för ditt arbete
Beskriv ditt förslag
Det är gratis att registrera sig och att lägga anbud på uppdrag
33 frilansar lägger i genomsnitt anbud på $358 USD för detta uppdrag

6,2
6,2

5,9
5,9

5,9
5,9

5,8
5,8

5,0
5,0

5,1
5,1

2,8
2,8

2,7
2,7

1,3
1,3

0,4
0,4

0,6
0,6

0,0
0,0

3,1
3,1

0,0
0,0

0,0
0,0

0,0
0,0

0,0
0,0

0,0
0,0

0,0
0,0
Om kunden

WASHINGTON, United States
1
Verifierad betalningsmetod
Medlem sedan maj 16, 2021
Kundverifikation
Andra uppdrag från denna kund
$15-25 USD / hour
$15-25 USD / hour
$15-25 USD / hour
$15-25 USD
Liknande uppdrag
$250-750 USD
$25-50 CAD / hour
$250-750 USD
$750-1500 USD
₹1500-12500 INR
₹400-750 INR / hour
£250-750 GBP
$25-50 AUD / hour
$250-750 USD
$250-750 CAD
₹12500-37500 INR
₹600-3000 INR
£750-1500 GBP
₹1500-12500 INR
₹12500-37500 INR
₹750-1250 INR / hour
₹1500-12500 INR
$250-750 USD
€30-250 EUR
$8-15 AUD / hour
Tack! Vi har skickat en länk för aktivering av gratis kredit.
Något gick fel med ditt e-postmeddelande. Vänligen försök igen.
Laddar förhandsgranskning
Tillstånd beviljat för geolokalisering.
Din inloggningssession har löpt ut och du har blivit utloggad. Logga in igen.








