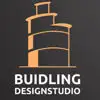
Detailed joinery drawing for 2m kitchenette and overhead shelves
$30-250 AUD
Status
Publicerad över ett år sedan
$30-250 AUD
Betalning vid leverans
Only 2 meters long need detailed joinery drawings in CAD with a render.
Project ID: 35897976
Om projektet
26 anbud
Distansprojekt
Senaste aktivitet ett år sedan
Ute efter att tjäna lite pengar?
Fördelar med att lägga anbud hos Freelancer
Ange budget och tidsram
Få betalt för ditt arbete
Beskriv ditt förslag
Det är gratis att registrera sig och att lägga anbud på uppdrag
26 frilansar lägger i genomsnitt anbud på $139 AUD för detta uppdrag

6,1
6,1

6,2
6,2

5,8
5,8

5,8
5,8

6,5
6,5

5,6
5,6

5,2
5,2

5,2
5,2

5,1
5,1

3,9
3,9

2,0
2,0

0,0
0,0

0,0
0,0
Om kunden

Sydney, Australia
1
Verifierad betalningsmetod
Medlem sedan jan. 6, 2023
Kundverifikation
Andra uppdrag från denna kund
$30-250 AUD
$250-750 AUD
Liknande uppdrag
₹1500-12500 INR
£250-750 GBP
$250-750 CAD
$30-250 AUD
₹1500-12500 INR
$500 USD
$30-250 AUD
₹750-1250 INR / hour
€500 EUR
$250-750 USD
$30-250 CAD
₹400-750 INR / hour
€12-18 EUR / hour
$15-25 USD / hour
$30-250 AUD
₹1500-12500 INR
₹75000-150000 INR
$250-750 CAD
$30-250 USD
$30-250 USD
Tack! Vi har skickat en länk för aktivering av gratis kredit.
Något gick fel med ditt e-postmeddelande. Vänligen försök igen.
Laddar förhandsgranskning
Tillstånd beviljat för geolokalisering.
Din inloggningssession har löpt ut och du har blivit utloggad. Logga in igen.










