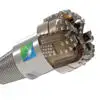
Commercial Floorplan Conversion: PDF to DWG
$30-250 USD
Status
Publicerad 15 dagar sedan
$30-250 USD
Betalning vid leverans
I have a commercial floorplan in PDF format that I need to convert to a DWG file. Once converted, I want the file to be editable for future adjustments. The main purpose of this conversion is to modify the room dimensions as needed.
Ideal Skills and Experience:
- Proficiency in AutoCAD
- Experience in converting PDF files to DWG
- Understanding of commercial floorplan layout
- Attention to detail in modifying room dimensions
- Ability to create an organized and easily editable DWG file
Project ID: 38039116
Om projektet
28 anbud
Distansprojekt
Senaste aktivitet 15 dagar sedan
Ute efter att tjäna lite pengar?
Fördelar med att lägga anbud hos Freelancer
Ange budget och tidsram
Få betalt för ditt arbete
Beskriv ditt förslag
Det är gratis att registrera sig och att lägga anbud på uppdrag
28 frilansar lägger i genomsnitt anbud på $96 USD för detta uppdrag

7,5
7,5

7,4
7,4

7,0
7,0

6,3
6,3

6,8
6,8

6,6
6,6

5,3
5,3

4,7
4,7

4,6
4,6

4,2
4,2

4,4
4,4

4,0
4,0

3,4
3,4

3,2
3,2

1,4
1,4

0,0
0,0

0,0
0,0

0,0
0,0
Om kunden

Lenexa, United States
23
Verifierad betalningsmetod
Medlem sedan jan. 14, 2016
Kundverifikation
Andra uppdrag från denna kund
$3000-5000 USD
$30-250 USD
$750-1500 USD
$30-250 USD
$30-250 USD
Liknande uppdrag
$10-30 USD
$30-250 USD
$30-250 AUD
$250-750 CAD
$200-400 USD
$250-750 USD
$30-250 AUD
$8-15 CAD / hour
$250-750 USD
$15-25 AUD / hour
$30-250 USD
$2-8 USD / hour
$5000-10000 USD
$10-30 USD
$1150 USD
₹600-1500 INR
$250-750 USD
$250-750 USD
$10-30 USD / hour
$30-100 AUD
Tack! Vi har skickat en länk för aktivering av gratis kredit.
Något gick fel med ditt e-postmeddelande. Vänligen försök igen.
Laddar förhandsgranskning
Tillstånd beviljat för geolokalisering.
Din inloggningssession har löpt ut och du har blivit utloggad. Logga in igen.








