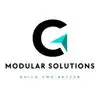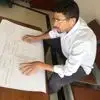
Warehouse CAD Layout (In-Person Project)
$1500-3000 USD
Avslutat
Publicerad sex månader sedan
$1500-3000 USD
Betalning vid leverans
I'm looking for a CAD Designer to come in and take full measurements of my facility and layout and translate it into CAD. Please do not bid if you're not willing to come in person to do full measurements. Project in Cincinnati OH, details to come later.
Project ID: 37414263
Om projektet
46 anbud
Distansprojekt
Senaste aktivitet fem månader sedan
Ute efter att tjäna lite pengar?
Fördelar med att lägga anbud hos Freelancer
Ange budget och tidsram
Få betalt för ditt arbete
Beskriv ditt förslag
Det är gratis att registrera sig och att lägga anbud på uppdrag
46 frilansar lägger i genomsnitt anbud på $2 057 USD för detta uppdrag

8,0
8,0

7,8
7,8

7,1
7,1

6,4
6,4

6,0
6,0

6,4
6,4

6,3
6,3

5,6
5,6

5,8
5,8

5,4
5,4

5,3
5,3

5,3
5,3

4,7
4,7

4,4
4,4

4,6
4,6

3,7
3,7

3,8
3,8

3,4
3,4

2,9
2,9

2,8
2,8
Om kunden

Cincinnati, United States
0
Medlem sedan nov. 9, 2023
Kundverifikation
Liknande uppdrag
₹5000-10000 INR
min $50 AUD / hour
$100 USD
$250-750 USD
$30-250 AUD
$10-30 USD
$250-750 CAD
€30-250 EUR
$10-30 USD
£250-750 GBP
$250-750 USD
€30-250 EUR
$30-250 USD
₹150000-250000 INR
$30-250 USD
₹750-1250 INR / hour
₹600-1500 INR
$250-750 CAD
₹1500-12500 INR
£18-36 GBP / hour
Tack! Vi har skickat en länk för aktivering av gratis kredit.
Något gick fel med ditt e-postmeddelande. Vänligen försök igen.
Laddar förhandsgranskning
Tillstånd beviljat för geolokalisering.
Din inloggningssession har löpt ut och du har blivit utloggad. Logga in igen.









