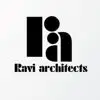
2D SketchUp Design with Details
$10-30 USD
Avslutat
Publicerad tre månader sedan
$10-30 USD
Betalning vid leverans
I need my PDF floorplan converted to a detailed SketchUp 2D model.
Requirements:
- Convert the PDF floorplan to a 2D SketchUp model.
- Include moderate details such as doors and windows.
- Incorporate layers specifically for furniture and fixtures.
Ideal Skills:
- Proficiency in SketchUp and vector-based drawing.
- Experience with architectural floor plans.
- Attention to detail for accurate representation of the provided PDF.
- Ability to organize the model into the specified layers.
I'm looking forward to seeing your bids and working with someone who has the expertise to bring this project to life with precision and attention to detail.
Project ID: 37729552
Om projektet
41 anbud
Distansprojekt
Senaste aktivitet två månader sedan
Ute efter att tjäna lite pengar?
Fördelar med att lägga anbud hos Freelancer
Ange budget och tidsram
Få betalt för ditt arbete
Beskriv ditt förslag
Det är gratis att registrera sig och att lägga anbud på uppdrag
41 frilansar lägger i genomsnitt anbud på $42 USD för detta uppdrag

6,8
6,8

5,5
5,5

5,3
5,3

4,5
4,5

3,6
3,6

3,0
3,0

1,5
1,5

1,3
1,3

0,0
0,0

0,0
0,0

0,0
0,0

0,0
0,0

0,0
0,0

0,0
0,0

0,0
0,0

0,0
0,0

0,0
0,0

0,0
0,0

0,0
0,0

0,0
0,0
Om kunden

Copenhagen, Denmark
1
Verifierad betalningsmetod
Medlem sedan feb. 5, 2024
Kundverifikation
Andra uppdrag från denna kund
€30-250 EUR
€50 EUR
Liknande uppdrag
$30-250 CAD
₹1500-12500 INR
₹1500-12500 INR
$25-50 CAD / hour
$2-8 USD / hour
$1000 USD
$250-750 USD
$250-750 USD
$40-50 USD
₹1500-12500 INR
$30-250 USD
$1500-3000 USD
$750-1500 USD
$14-30 NZD
$3000-5000 USD
£250-750 GBP
$10-30 USD
₹600-1500 INR
₹1500-12500 INR
₹1500-12500 INR
Tack! Vi har skickat en länk för aktivering av gratis kredit.
Något gick fel med ditt e-postmeddelande. Vänligen försök igen.
Laddar förhandsgranskning
Tillstånd beviljat för geolokalisering.
Din inloggningssession har löpt ut och du har blivit utloggad. Logga in igen.














