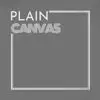
Restaurant Floor Plan
$10-30 USD
Slutfört
Publicerad ungefär fem år sedan
$10-30 USD
Betalning vid leverans
We need somebody to design a technical floor plan which shall include furniture location, bar, storage, kitchen et al. We have attached an example!
Project ID: 19340152
Om projektet
26 anbud
Distansprojekt
Senaste aktivitet fem år sedan
Ute efter att tjäna lite pengar?
Fördelar med att lägga anbud hos Freelancer
Ange budget och tidsram
Få betalt för ditt arbete
Beskriv ditt förslag
Det är gratis att registrera sig och att lägga anbud på uppdrag
26 frilansar lägger i genomsnitt anbud på $49 USD för detta uppdrag

6,6
6,6

6,1
6,1

5,8
5,8

5,6
5,6

5,8
5,8

5,3
5,3

5,2
5,2

5,6
5,6

5,0
5,0

4,6
4,6

0,0
0,0

0,0
0,0

0,0
0,0

0,0
0,0

0,0
0,0
Om kunden

Accra, Ghana
35
Verifierad betalningsmetod
Medlem sedan mars 20, 2016
Kundverifikation
Andra uppdrag från denna kund
$10-30 USD
$10-30 USD
$10-30 USD
$10-30 USD
$10-30 USD
Liknande uppdrag
$1500-3000 USD
$750-1500 AUD
$10-30 USD
₹750-1250 INR / hour
₹1500-12500 INR
₹37500-75000 INR
₹37500-75000 INR
£10-20 GBP
$100 USD
₹600-1500 INR
$10-30 USD
$10-30 USD
£20-250 GBP
$750-1500 AUD
$750-1500 CAD
₹750-1250 INR / hour
$15-25 USD / hour
$1000 USD
$3000-5000 USD
$750-1500 AUD
Tack! Vi har skickat en länk för aktivering av gratis kredit.
Något gick fel med ditt e-postmeddelande. Vänligen försök igen.
Laddar förhandsgranskning
Tillstånd beviljat för geolokalisering.
Din inloggningssession har löpt ut och du har blivit utloggad. Logga in igen.












