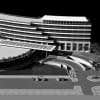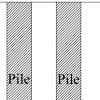
Floorplan design 2D
$30-250 USD
Betalades vid leverans
I am looking for a draftsperson or architect to do up some CAD plans for me for a house.
I have included something that we have drawn by hand, however we haven't allowed or wall thicknesses etc. You will need to know how to do this. We also haven't taken into account what the house will be built in but thinking Besser blocks (200 x 400), and inside walls made from timber vaneer or similar.
As well as the under roof plans, we also need car parks included on the block of land - 3 at the front & up to 3 at the back.
The size of the block of land is 20 metres x 48m rectangular (20 m is the street frontage).
The house will have offices at the front and an apartment at the back. We would like an entry at the front and an entry through the patio at the back.
We would like an indication of where landscaping should go as well as signage etc.
We are using this plan to submit to builders for quotes and will most likely come back to you for another project once quotes from builders have been received if we are happy with your work.
The block of land is flat
We are open to other suggestions if you think they are better than what we have drawn.
Projekt-id: #767484
About the project
Tilldelades:
sir, i am interested to work for you. Please check on pvt messages to view my intial work on your project. Looking forward for your responds
28 frilansare har lagt bud på i genomsnitt $104 för det här jobbet
ARCHITECTURAL BACKGROUND WITH 6 YEARS DRAFTING EXPERIENCE. PLEASE FIND SAMPLE PROJECT ATTACHED IN PM OR VISIT graphimotion.yolsite.com. THANKS.
Hi,I am very interested in your project,and I learned many floorplan design for my specialty.
Hi i am civil engg and good experience in planning bldgs. i am really interested to work with u.
we have got more than 15yrs of experience in 2d cad project speed and accuracy is highlight of our project
Good day! I will not only provide you 2D rendering but also photoreal rendering of your house so you can visualize it before everything is actually constructed. This will allow costly changes during construction. Let Mer
Dear Sir, I`m an Architect with 10 years Experience, Expert in Autocad 2d/3d , I would like To do this floor plan Design.
Hi, I can finish up the task in the given time....provided if i have more information. I have 6yrs experience working with auto cad and 2yrs in rivet. Worked for a number of client all around the United States and Ca Mer
ARCHITECTURAL PLANNING DESIGNING & DRAFTING SERVICES Have over 18 years experience. Drawings will enclude floor plan roof plan elevations sections , landscaping including parking . Can also provide 3d views .











