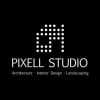
Floor Plan for a restaurant
$10-30 USD
Betalades vid leverans
I need a floor plan for a restaurant. Attached are the dimensions of the plot. There is no room on the plot as shown in the plan. The entrance is from the road. There is a door from the entrance. I want to remove it and put a sliding gate. I need a small parking space at the entrance on the left side for 5 bikes. After the parking, there should be a sliding glass door to enter the restaurant. I need 4 tables with 4 chairs each in the seating arrangement. Need a cash counter in the entrance itself so customers when they enter and exit should pass by the cashier. Need a kitchen with the exhaust. different types of cooking range like in a restaurant. Need a juice preparation place in the kitchen itself. Need an opening window in the kitchen to put the food in the serving area. Need a door for the kitchen. Need a washbasin and toilet at the rear end. Also, I need a door in the kitchen with some space on the outside so that raw material can be taken there from the outside of the restaurant. Need a place to store inventory. Also, I need an opening to construct stairs that will go above the restaurant. Need to create a sump somewhere to store water. Also, need to put a borewell somewhere in the backside. There should be some space left from the right side which goes a way towards the back, the right side should be used for the restaurant and no space left. Need a shutter also with the sliding glass door. Kindly apply your expertise to add windows and doors wherever necessary. This is my vision. You can be creative. The plan should be delivered as a JPG, PDF and also in AutoCAD format. Thanks.
UPDATE: I need pillars for the restaurant. In the case in the future, if I want to convert the restaurant to a residential house, I should be able to. Please design the pillars in such a way to incorporate both things.
Projekt-id: #22176334
About the project
58 frilansare har lagt bud på i genomsnitt $46 för det här jobbet
Hello, I am Jesus and I am an architect with 16 years of experience in design, planning and works in the area of industrial restaurants. I can develop your project according to your preferences and needs in 2d and 3d Mer
Hello I'm an Architect 10 years Exp. Architectural designs, construction drawings and interior design. I'm professional in Auto-cad, Sketch up, . I am full time freelancer and I can begin once we have the contract. I w Mer
Peace! Would you like to get more than your expectations? I am a professional Architect with years of experience in making Architectural documents and visualizations, feel free to contact me if you think we can work t Mer
Hello, i am architect with more than 20 years experience and i am interested to work on this project and make the best floor plan for your needs, by your requirements. You can contact me for the future discussion about Mer
.........................................................................................................................
Hello, I am Mechanical Engineer and I have 6+ years experience in 3D Modeling and Design, I can work with SolidWorks, Autodesk Inventor, AutoCAD, Revit. Please check my portfolio. If you need more information please Mer
Hi i am gone through your requirements.I am fit for this position.I am having 7+ years experience in this field.I will give you all drawings in 2d.I will give you 2 options which 1 is like there is residential and othe Mer
Hello, We are a team of Engineers, Architects, Interior Designers. We will deliver your project accurately and within the agreed timeline. We look forward to working with you.
I am Arnav, an experienced expert in the field of interior designing, and want to sell my services to you. By completing so many projects so far, I have made many clients feel satisfaction and pleasure. My skill: - Ext Mer
Hello dear, I am a Structural and civil engineer. I am expert in structural analysis and design. I can finish your task in the required time. Please contact me to discuss the details and start working.
Hi I understand your description about floor plan of restaurant. I will provide you a planning plus 3d visualization I am an experienced Architect and designer , I can make you feel happy with my services! Visit my p Mer
Hello! I am an architect and designer, I have three years of experience and work with programs such as autocad, sketch up + vray, revit, 3d max, photoshop and illustrator, I have experience in the functional, technical Mer
Hello Sir, I have extensive experience in a variety of professional construction activities, including over 8 years providing building inspection and recommendations for renovations. I am an expert with AutoCAD, archit Mer
Hi. I am Architectural Engineer. I just read out your description and i am interested in your project. if you need quality work than feel free to contact me Thank
Soy profesional en la arquitectura y dibujante con gusto le haré el diseño acorde a lo que necesita si le gusta mi oferta escríbame
I am a registered architect and interior designer. I can do this project as per your requirement with the amalgamation of my creativity. If you want you can view my portfolio for your reference. Thank you
Hi I am an interior designer and into this field from many years. We expertise in autocad and 3d software. kindly direct message to discuss things further. Assure you our best services. Awaiting your reply, Thank you.



















