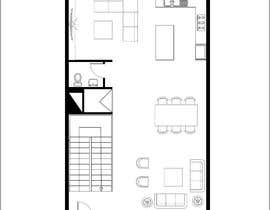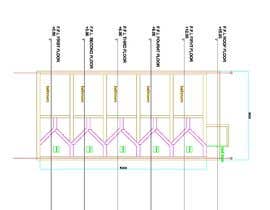Suggest a residential floorplan
- Status: Closed
- Pris: $99
- Bidrag mottagna: 4
- Vinnare: Sanemangroup
Tävlingssammandrag
I need a floorplan (and a sideview, backview and topview) for a residential building of 15 meter high and 5 floors in the attached picture. And a structural design and a structural foundation design. And a BIM (Building Information Modelling) model.
The floors are 8 meter wide and 12.3 meter long.
SanemsShellFloorPlan.pdf is for reference, it needs to include stairs. And living room floors need to be separated from bedroom floors.
Like Ground floor: living room floor
First floor: bedroom floor,
Second floor: living room floor
Third floor: bedroom floor
Fourth floor: bedroom floor ,
with a stair connecting the floors.
Rekommenderade kompetenser
Topp bidrag från den här tävlingen
-
fastandright Turkey
Klargörandetavla
Hur du kommer igång med tävlingar
-

Lägg upp din tävling Snabbt och enkelt
-

Få massvis med bidrag Från världens alla hörn
-

Utse det bästa bidraget Ladda ner filerna - enkelt!



