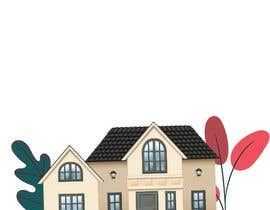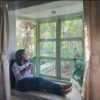Innovative House Design
- Status: Closed
- Pris: $63
- Bidrag mottagna: 33
- Vinnare: bhingardeankita
Tävlingssammandrag
This is the initial planning for my house, plot dimensions and details are attached in the .vsd file, this is only a guideline, i am looking at creative architects to design as per their thoughts, the requirements given in the legend like atrium/garden, 2 family bedrooms, 2 guest bedrooms are a must, i haven't considered toilets/bathrooms and stairs to connect the two separate wings of the house, also missing is a library/home theater/billiard room which was originally planned at (16), but i need the entire space for the garden/courtyard, it could be at the 1st floor level, with maybe a pool in the ground floor level. Creativity to be shown in ways of innovative design and low cost plan.
Updated pdf also.
Again, the plan shown is just an example, one may please follow the plot dimensions given and arrive at their own design.
The plot is surrounded by 3 sides by other plots and the front has a road.
Rekommenderade kompetenser
Topp bidrag från den här tävlingen
-
NeehaQ India
-
hushamim Bangladesh
-
hushamim Bangladesh
-
hushamim Bangladesh
-
hushamim Bangladesh
-
hushamim Bangladesh
-
hushamim Bangladesh
-
hushamim Bangladesh
-
imranarch1998 Bangladesh
-
ganeshbal522 India
-
tanbircreative Bangladesh
-
tanbircreative Bangladesh
-
ganeshbal522 India
-
rumpadas099 India
-
TMKennedy Nigeria
-
samanishu12 India
Klargörandetavla
Hur du kommer igång med tävlingar
-

Lägg upp din tävling Snabbt och enkelt
-

Få massvis med bidrag Från världens alla hörn
-

Utse det bästa bidraget Ladda ner filerna - enkelt!




































