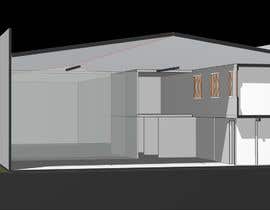Convert 2D warehouse to 3D
- Status: Closed
- Pris: $100
- Bidrag mottagna: 2
- Vinnare: Zeqir
Tävlingssammandrag
We have a 2D AutoCAD DWG drawing that we need converted to a 3D AutoCAD to allow client to visualise the project. We need to visualize the new mezzanine within the warehouse. Basic 3D design required only, no fancy rendering or features.
We have attched the 2D DWG file, and some sample images we are after.
Rekommenderade kompetenser
Arbetsgivares feedback
“Zeqir was quick and delivered the result I was looking for. I will definitely use him again.”
![]() AoneP, Australia.
AoneP, Australia.
Klargörandetavla
Hur du kommer igång med tävlingar
-

Lägg upp din tävling Snabbt och enkelt
-

Få massvis med bidrag Från världens alla hörn
-

Utse det bästa bidraget Ladda ner filerna - enkelt!





