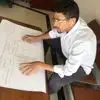
Architectural Drawings
$750-1500 USD
Slutfört
Publicerad nästan tre år sedan
$750-1500 USD
Betalning vid leverans
Need Corrections to drawings for commercial suite. 5000 sq ft space with 3 suites. Must be familiar with building code.
Suite 100
Please provide the following:
1. Interior elevations of the Bar area, shelves area and counter. Must meet 2015 IBC Chapter 11 and 2012 TAS.
2. Male and Women's restrooms does not meet 2012 TAS requirements, sink encroaches into the water closet 60 inches clearance.
3. All toilet fixtures and accessories must meet 2012 TAS requirements.
4. Wall types and UL ratings.
Suite 110
3. Corridor width must be a minimum of 44 inches. Refer to 2015 IBC Table 1020.2.
4. No dead ends in corridors more than 20 feet in length. Refer to 2015 IBC Section 1020.4
5. The direction of the egress door is swinging in the wrong direction. Refer to 2015 IBC Section 1010.1.2.1.
6. Wall types and UL ratings.
7. Interior elevations of the Bar area, display area and counter. Must meet 2015 IBC Chapter 11 and 2012 TAS.
8. Add unusable loft space to the back of bar area
Suite 120
1. Interior elevations of the store counter area. Must meet 2015 IBC Chapter 11 and 2012 TAS.
2. Wall types and UL ratings.
3. Door schedule.
4. All interior door front approaches does not meet 2012 TAS. Refer to 2012 TAS.
other comments
Ceiling:
Sheet 00 indicates open ceiling for Vine Bar and Grill. Show where the ceiling is open and where it is not. (Exposed construction is not permitted in any food handling/prep/processing areas.)
Walls:
Sheet 00 for The Weed Spot indicated painted gypsum. Provide FRP in all food and/or beverage handling/ice machine/bar areas
Equipment:
Label hand sinks, utility/mop/prep sink(s), 3-comp sinks. (Sheet P2)
(P2 shows 1 more sink than A102 in the restaurant kitchen. Please clarify the types of sinks and whether P2 or A102 shows an accurate representation of the equipment.)
Note: a hand sink is required in this area.
Water Heater:
Clarification requested: will the one water heater be servicing all 3 suites?
Show capacity of water heater (Sheet P2 or P3)
Note: 50 gal minimum required
Plumbing:
Show floor drains/sinks throughout
Show/provide floor drains in restrooms
For Suite 100
All areas defined and labeled including square footage, for example: sitting area, prep area, sales area. From the looks of the plan it seems the seating areas are larger than the retail areas.
They also want elevations for the bar area to ensure handicap accessibility.
Details of wall types?
furniture plan to determine square footage of the office and storage space.
Project ID: 30490434
Om projektet
7 anbud
Distansprojekt
Senaste aktivitet tre år sedan
Ute efter att tjäna lite pengar?
Fördelar med att lägga anbud hos Freelancer
Ange budget och tidsram
Få betalt för ditt arbete
Beskriv ditt förslag
Det är gratis att registrera sig och att lägga anbud på uppdrag
Om kunden

DeSoto, United States
39
Verifierad betalningsmetod
Medlem sedan juli 1, 2019
Kundverifikation
Andra uppdrag från denna kund
$30-250 USD
$215 USD
$30-250 USD
$45 USD
$30 USD
Liknande uppdrag
$8-15 USD / hour
$30-50 USD
€8-30 EUR
$1500-3000 USD
$125 USD
$1500-3000 USD
₹1500-12500 INR
$10-30 USD
$250-750 USD
$30-50 USD
$250-750 USD
₹1500-12500 INR
$2-8 USD / hour
$250-2500 NZD
£1500-3000 GBP
€30-250 EUR
min $50 USD / hour
$30-250 USD
$10-30 USD
$250-750 USD
Tack! Vi har skickat en länk för aktivering av gratis kredit.
Något gick fel med ditt e-postmeddelande. Vänligen försök igen.
Laddar förhandsgranskning
Tillstånd beviljat för geolokalisering.
Din inloggningssession har löpt ut och du har blivit utloggad. Logga in igen.







