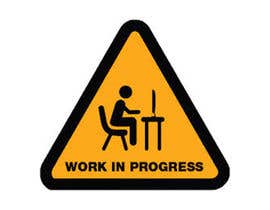Need an Elevation of attached plan
- Status: Closed
- Pris: ₹500
- Bidrag mottagna: 13
- Vinnare: maiiali52
Tävlingssammandrag
The attached plan is the first floor plan of the already built ground floor. Please build creative and subtle elevation designs of first floor only. Also its a corner plot so need some creative side elevation as well along the 5 windows side, again on first floor only.
Rekommenderade kompetenser
Arbetsgivares feedback
“She has greta rendering and designing skills with 3D effects. Will surely work again with her”
![]() Ervinmittal, India.
Ervinmittal, India.
Topp bidrag från den här tävlingen
-
maiiali52 Egypt
-
maiiali52 Egypt
-
aliviarta Indonesia
-
mdgssumon Bangladesh
-
soashkani United States
-
amashestudio Argentina
-
amashestudio Argentina
-
mdgssumon Bangladesh
-
joyontadas Bangladesh
-
archisslame Algeria
Klargörandetavla
Hur du kommer igång med tävlingar
-

Lägg upp din tävling Snabbt och enkelt
-

Få massvis med bidrag Från världens alla hörn
-

Utse det bästa bidraget Ladda ner filerna - enkelt!














