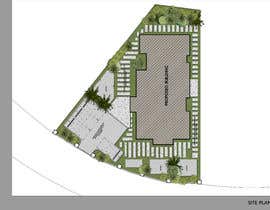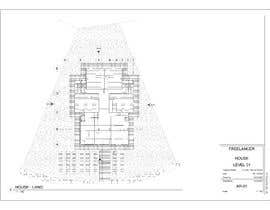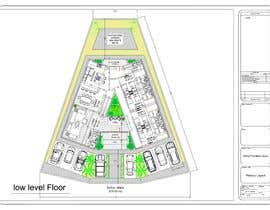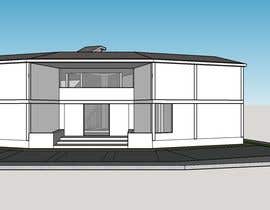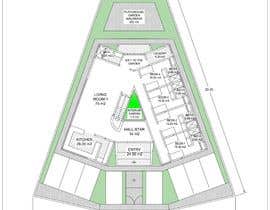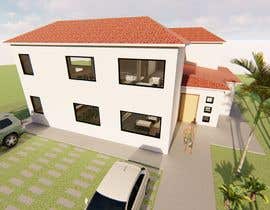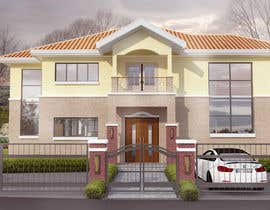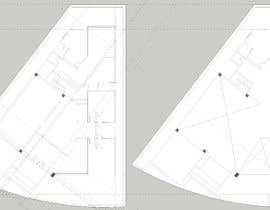Design an house with multiple rooms
- Status: Closed
- Pris: $350
- Bidrag mottagna: 18
- Vinnare: oyeyemidiran
Tävlingssammandrag
We would like you to design a house on a lot of about 600m2. The design can be design with a flat concrete roof, but must still have a "homly feel" rather than a modern office look. The front of the property is about 31m long, but the house must be at least 7 meters from the road, so design accordingly. The house needs to meet the following requirements:
1. it should be 2 stories and about 260-300m2 each floor. Note that the lot is wider in the front.
2. it should have a contemporary design, but it should match the house next to it (see image)
3. parking for 4 cars minimum. no need for garage. Parking can be in front
4. Outside must look like a house, but inside will be appartment living style
5. There must be a common area (living room, dining room and kitchen) on each floor. The ground floor can have a slightly bigger common area than the second floor.
6. The must be at least 7 bedrooms. Each bedroom should hold 2 people. The room should be enough for 2 individual wardrobes and 2 twin beds, and a desk, but must not be cramped
7. Each bedroom must have a bathroom. The bathroom design should be compact, but adequate
8. The bedrooms on the second floor can be slightly larger than the ones on the ground floor.
9. 3 bedrooms on 2nd floor, 4 bedrooms on ground floor.
10. Construction and design can be modern and nice, but nothing fancy. No high ceilings, etc
11. Costs during construction should be considered while designing
12. Construction will be made with steel columns, (not poured concrete) so please indicate clearly where columns will be
13. Do not create large overspans which will increase cost of horizontal steel beams
14. Interior walls will mostly be concrete board. We would like to avoid as much use of bricks and morter.
15. Alternative suggestion for exterior walls are welcome, instead of bricks and mortar, but walls should be strong and secure.
16. Each bedroom will have their own split unit AC, so consider one or more hidden areas to keep all the compressors
17. to be judged for the contest you must provide at least 1 full blueprint per floor and a 3D front view of the house AND THE PLACEMENT OF THE HOUSE ON THE LOT
18. Winner of contest will have to provide detailed drawings of foundation, steel structure, 3D renders of different angles, electrical and plumbing as well as any other necessary document required for construction
19. Winner will have to provide all dwg files as well, so they can be locally adapted to obtain building permits.
Rekommenderade kompetenser
Arbetsgivares feedback
“Great experience working with Oyediran. Great knowledge of the product he works with as well as a very creative architect! Also very focused on client requirements.”
![]() kcbhojwani, Curacao.
kcbhojwani, Curacao.
Topp bidrag från den här tävlingen
-
oyeyemidiran Nigeria
-
Javaled Peru
-
RENEDIAZCAD Venezuela
-
ARVANZ Philippines
-
RENEDIAZCAD Venezuela
-
TMKennedy Nigeria
-
RENEDIAZCAD Venezuela
-
TMKennedy Nigeria
-
Javaled Peru
-
visibilizar Colombia
-
RENEDIAZCAD Venezuela
-
TMKennedy Nigeria
-
TMKennedy Nigeria
-
ARVANZ Philippines
-
goesoer Indonesia
-
chetanimehta India
Klargörandetavla
Hur du kommer igång med tävlingar
-

Lägg upp din tävling Snabbt och enkelt
-

Få massvis med bidrag Från världens alla hörn
-

Utse det bästa bidraget Ladda ner filerna - enkelt!

